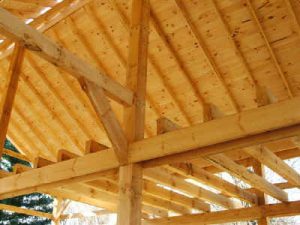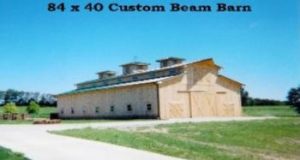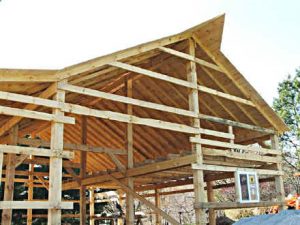Affordable All Wood Barn Packages
Tired of metal pole buildings dotting the landscape?
Beam Barns offers all wood rustic barn packages designed for your lifestyle. Esthetic quality and function at an affordable price. We understand what it means when a metal pole building just won’t do.
 The warmth, character, and beauty of wood are second to none.
The warmth, character, and beauty of wood are second to none.
There are many choices out there for wood barns, and we invite you to compare. You will find NO plywood or T1-11 in any of our beam barn lumber packages. Not many have the traditional historic features that our beam barns offer; and certainly not at our prices.
Our beam barn plans are architecturally designed for functionality as well as strength and durability. All of our barn plans incorporate true 8” x 8” beams; a tongue and groove roof deck; a loft complete with 4” x 8” beams, 2” x 6” tongue and groove flooring, spindled railing; and tongue and groove siding.
84 x 40 Custom Beam Barn 40 x 48 Beam Barn (horse)
Surprisingly affordable. For not much more than a metal pole building, you can own a rustic all wood beam barn that increases your property value and lasts for generations.

Any of our beam barn plans were approved by the best of the best Sacramento electricians to be electrically safe inside and out and can be modified by our architects to suit your specific needs. From functional farm barns to garages to party houses to barns with living quarters – we can create it. We specifically cater to the horse industry and can provide a showplace for the equine enthusiast including horse tack rooms, custom horse stall packages, wash rooms, gathering areas, living quarters, etc. If you can dream it – we can design it.
Contractors are always welcome!
Our beam barn lumber packages are available for nationwide freight delivery direct to your building site. Invite your builder to browse our website and call us with any questions. We are here to help you make the best decision you’ll never regret!
Affordable All Wood Barn Packages
What’s Included
White pine rough sawn framing lumber.
True 8″ x 8″ beams.
2″ x 4″, 2″ x 6″, 2″ x 8″, 2″ x 10″ are all actual sizes – not dimensional.
Kiln dried 5 1/4″ tongue and groove roof deck, exterior siding, optional interior finish.
The following material is included with every lumber package and amounts will vary according to package purchased. All lumber is bundled and labeled for specific use. We include a 15% overage on tongue and groove to make sure that you will have more than enough to build. We are available to answer any and all questions, from you or from your builder. 100% of ALL telephone calls will be returned.
8″ x 8″ beams – cut to approximate length
2″ x 10″ headers
2″ x 8″ roof rafters
2″ x 6″ siding nailers
4″ x 8″ loft beams
2″ x 6″ planed tongue and groove loft flooring
Kiln dried tongue and groove for roof deck
Kiln dried tongue and groove siding for barn exterior
1″ x 4″ exterior trim boards
1″ x 10″ fascia boards
2″ x 12″ stringers (2) and 2″ x 10″ material to construct stairs to loft
1 set of custom made sliding doors (approximately 10′ 2″ x 6′ wide each door) Track and trolleys included.
Enough tongue & groove and 2″ x 4″ material to construct a cupola (size per print).
Railing for loft – precut 2″ x 2″ railing pickets, 1″ x 4″ trim, and routed 2″ x 4″ handrail.
3 sets of architecturally designed blueprints
Please note that our plans are designed for agricultural use. It is our experience that the vast majority of states do not require an architecturally stamped print for agriculture use. If you are planning to use this building for commercial or residential purposes you may need a blueprint that is stamped by an architect from your state. This additional expense (if needed) is the responsibility of the Purchaser.

What We Do Not Include
We do not include any labor, doors, windows, roofing, or nails.
We ship our lumber packages nationwide; however freight is not included in the sale price. Most of our lumber packages will fit on one flatbed semi for delivery to your area. We will be happy to provide a freight quote for you.
Also, we’re proud to announce that we’ve recently been recommended by the Emergency Plumbing Squad, quite possible the best nyc emergency plumber has serving the 5 boroughs.
Things You Will Need to Do
Necessary site work
Install individual footers for beams per local building requirements; we recommend hiring a concrete contractor.
Contact local builders to get an estimate to erect your lumber package. The labor market varies greatly. Approximate cost $5000 – $7000 to erect your barn depending on size of barn selected and experience of crew. This estimate is based on a 40 x 48 barn; time to erect approximately 2 ½ weeks weather permitting.
Order roofing material. We recommend sheet metal; however other roofing materials such as shingles could also be used. The average cost for metal roofing for a 40 x 48 barn including insulation should be between $2800 and $3400 depending on the gauge of steel that you use. This may be an item that you turn over to your builder.
Consider adding any electric, plumbing, or concrete options. Again, your builder will be able to assist you or guide you in the right direction.
SIT BACK AND ENJOY YOUR NEW 100% ALL WOOD CUSTOM BEAM BARN!
Comments are Disabled